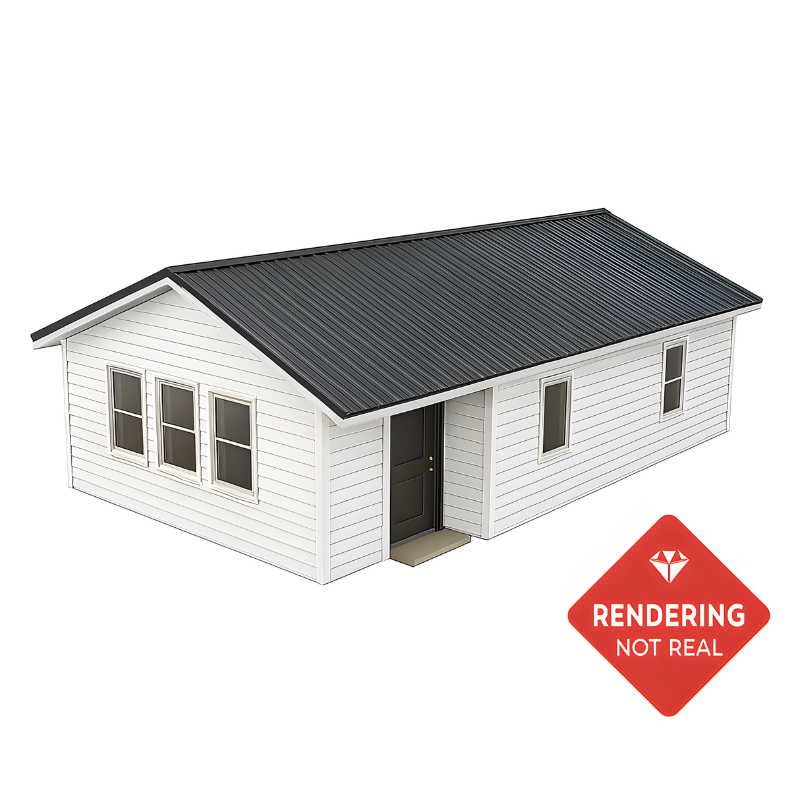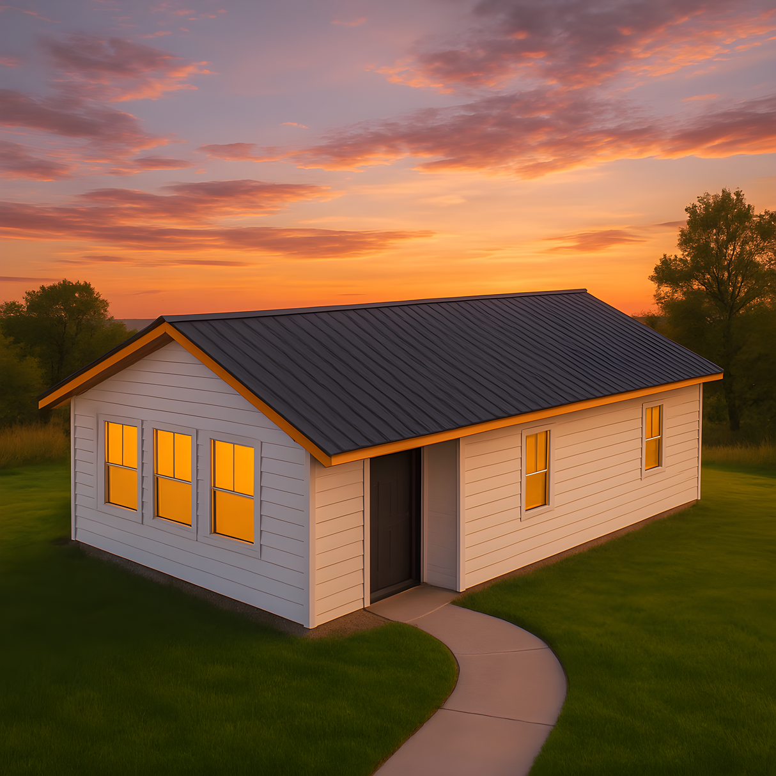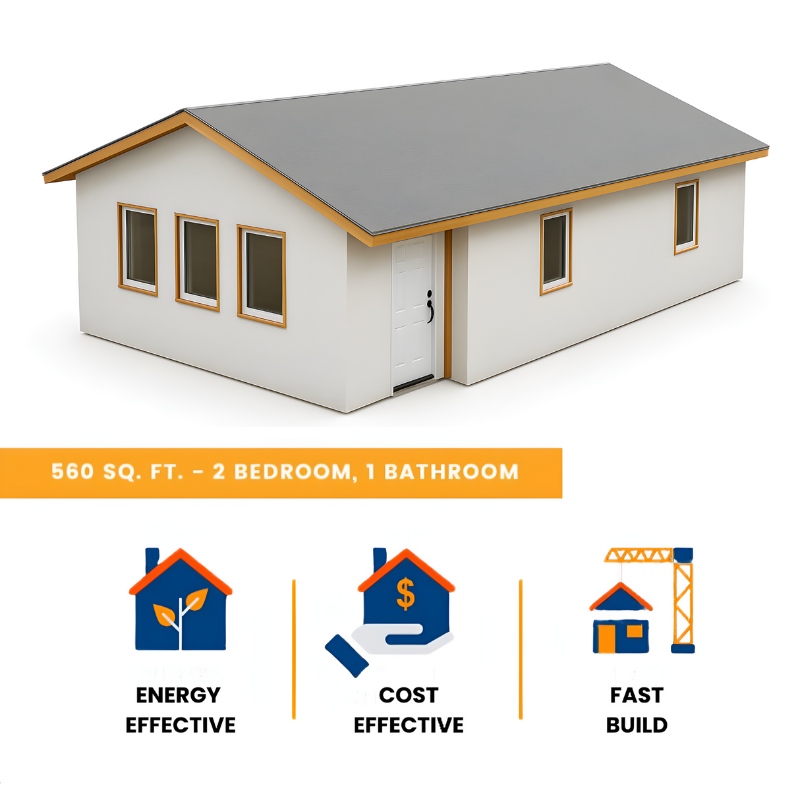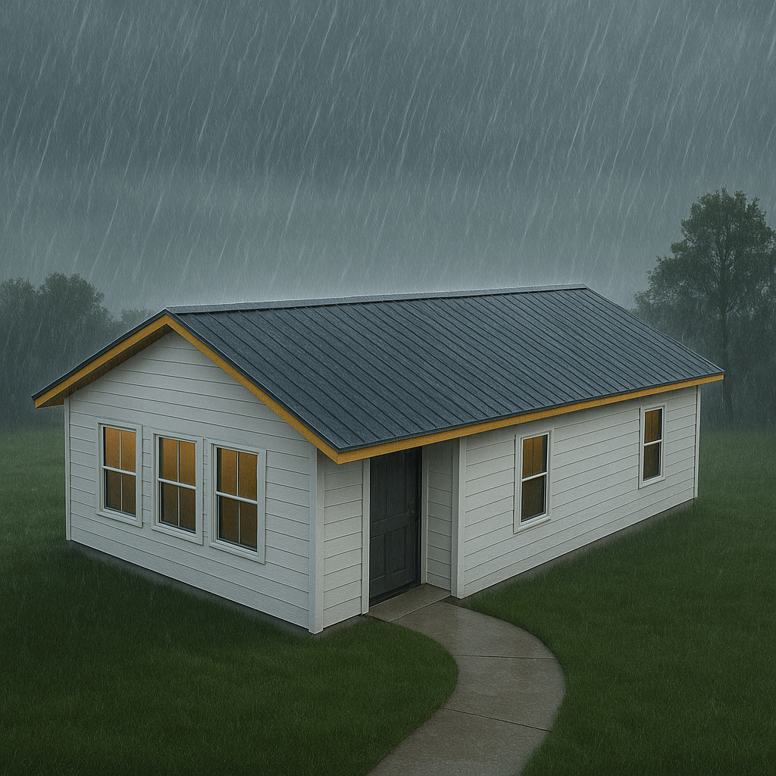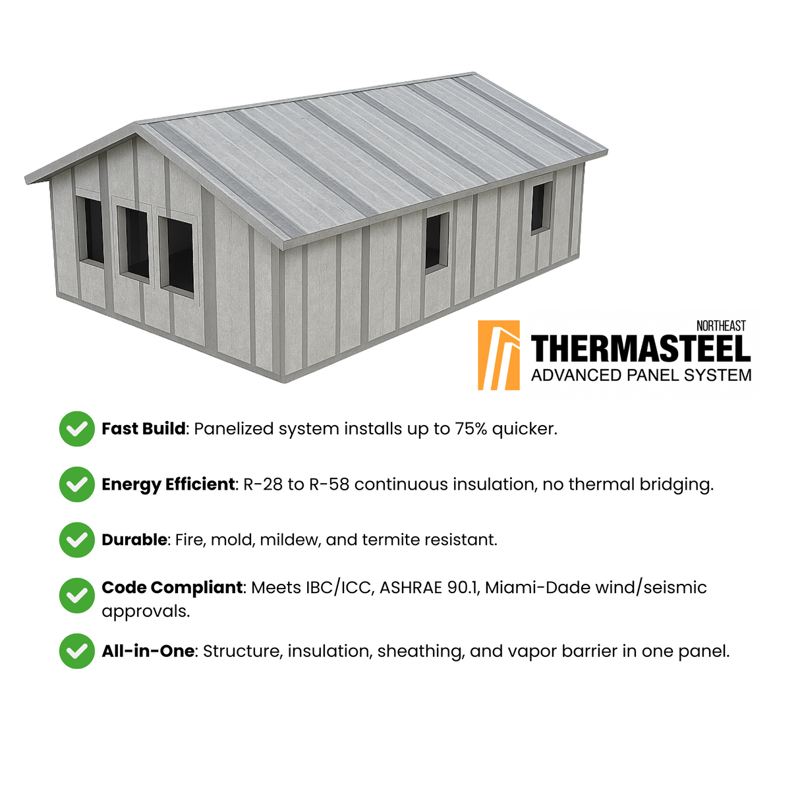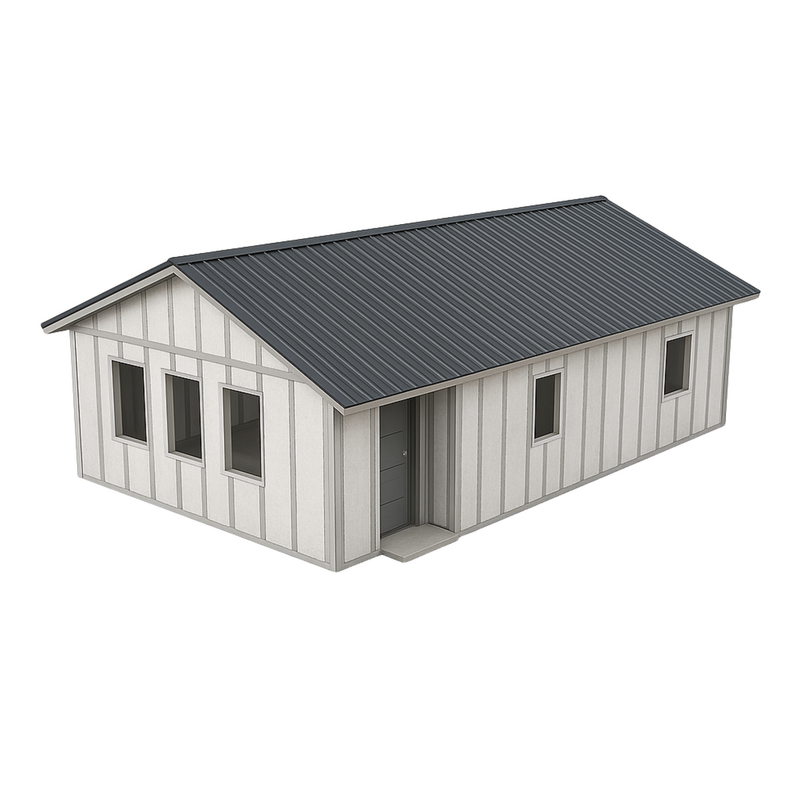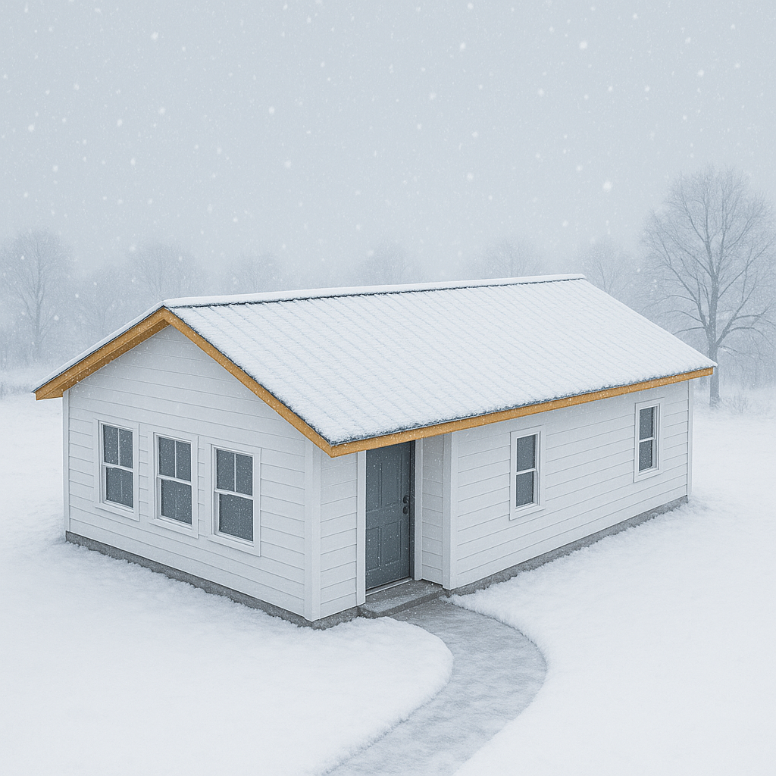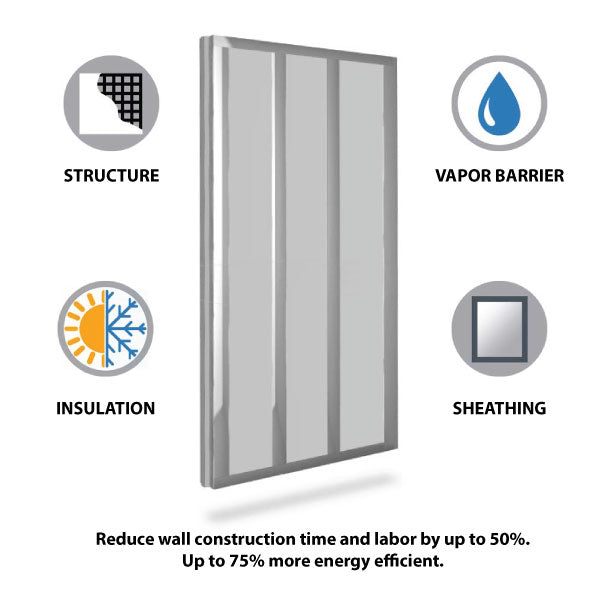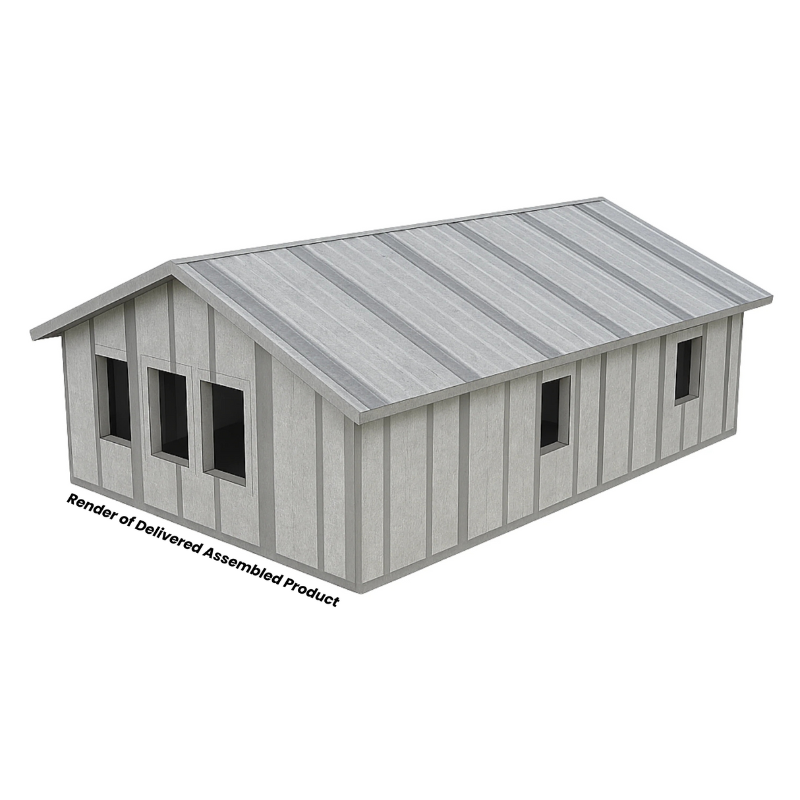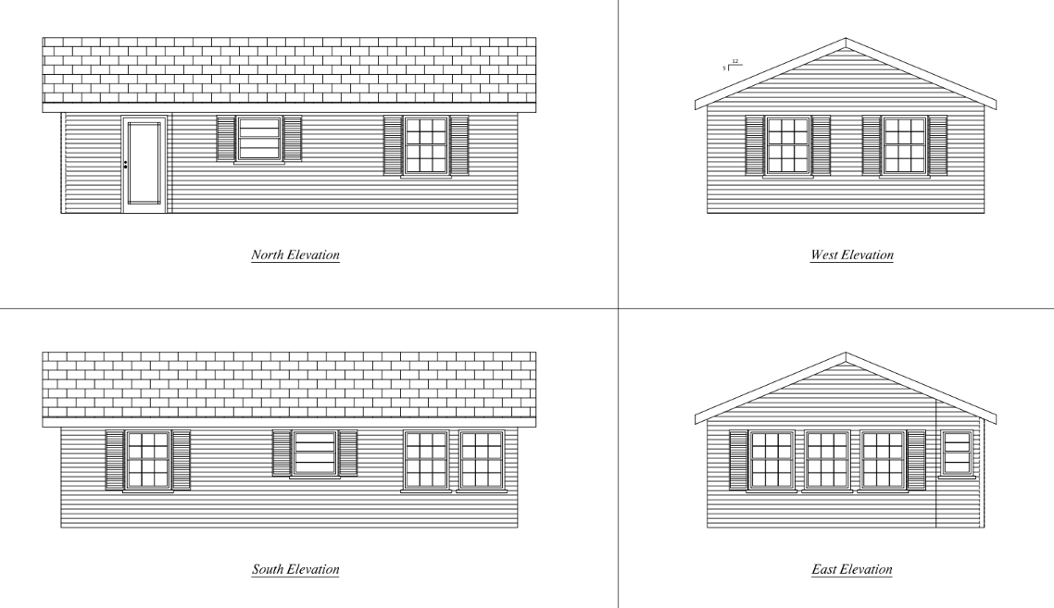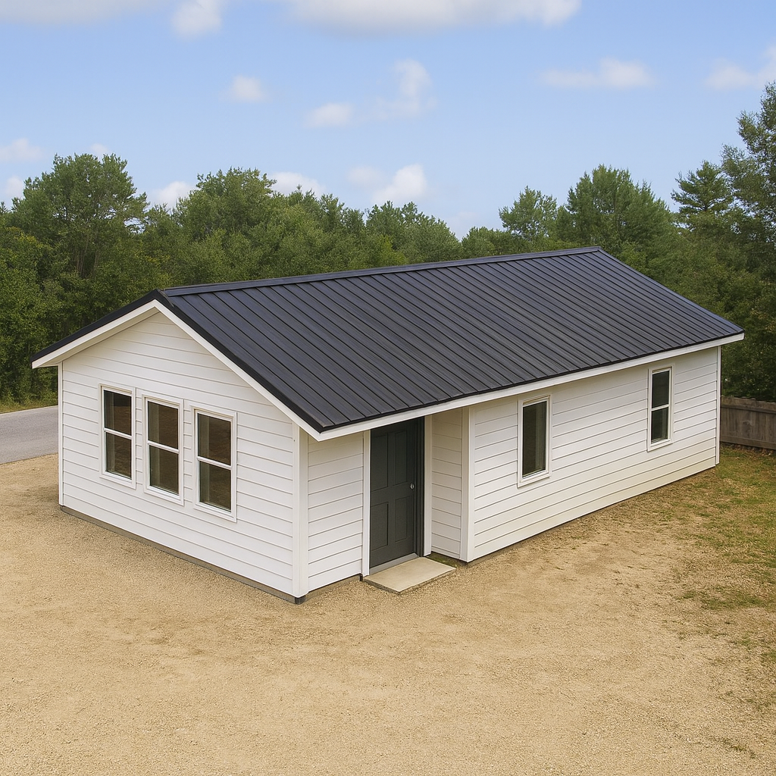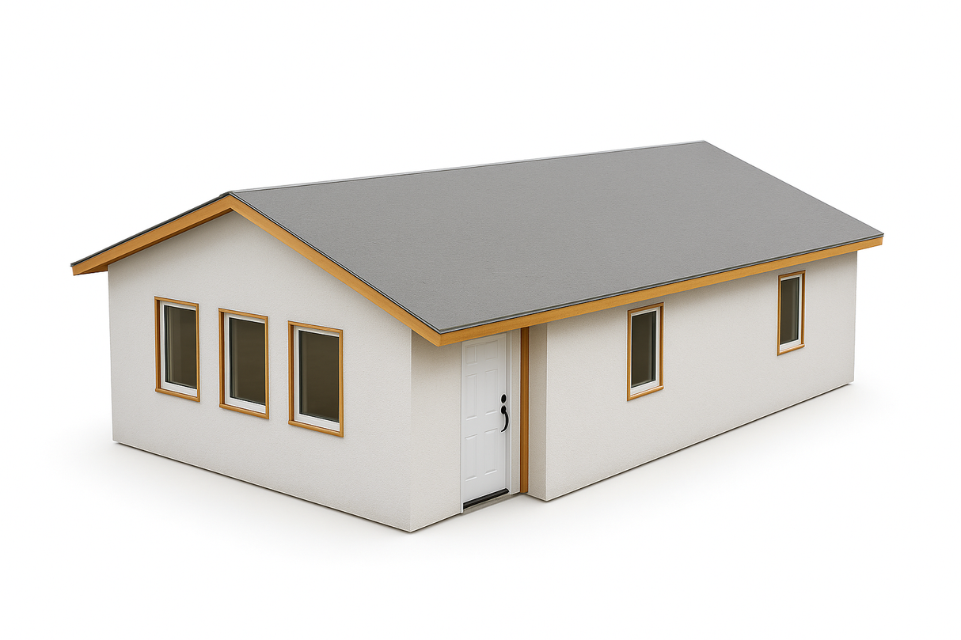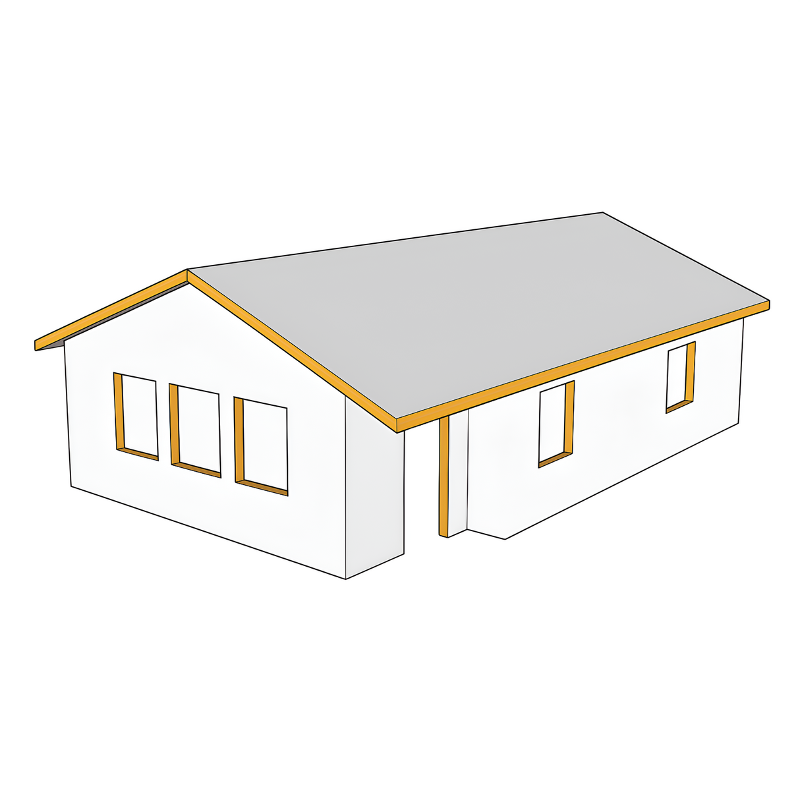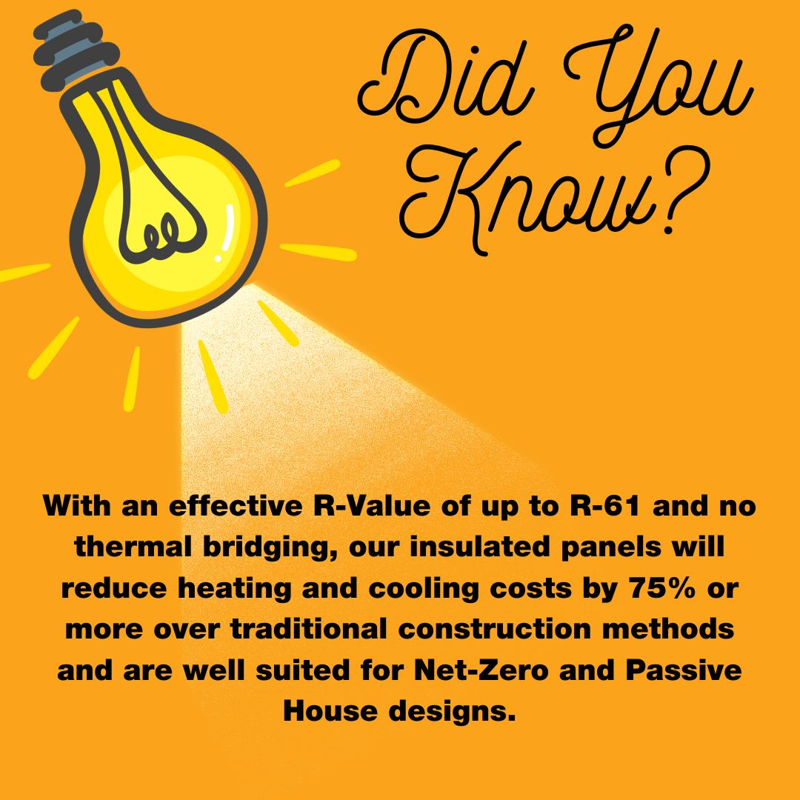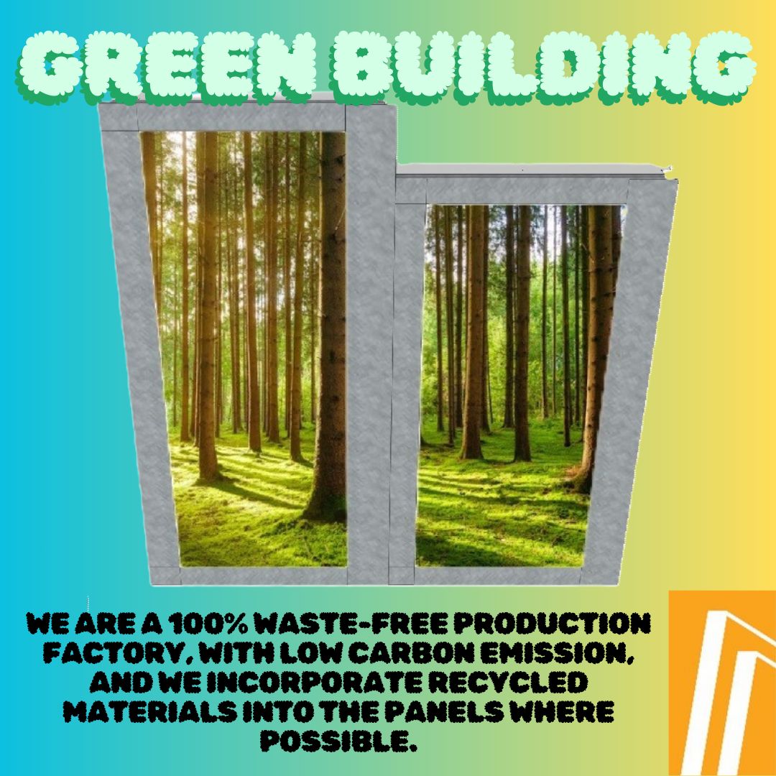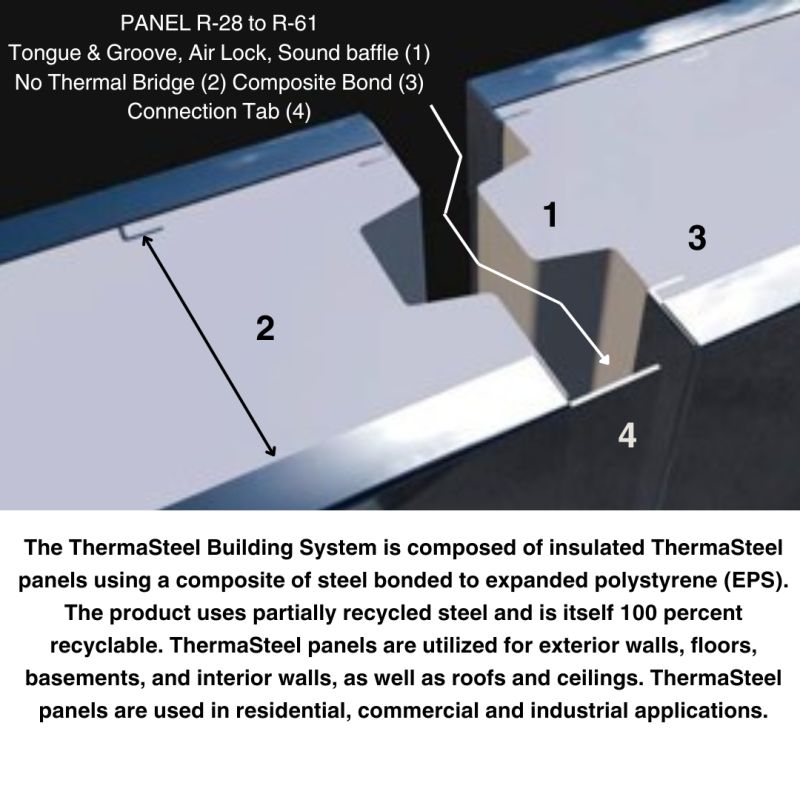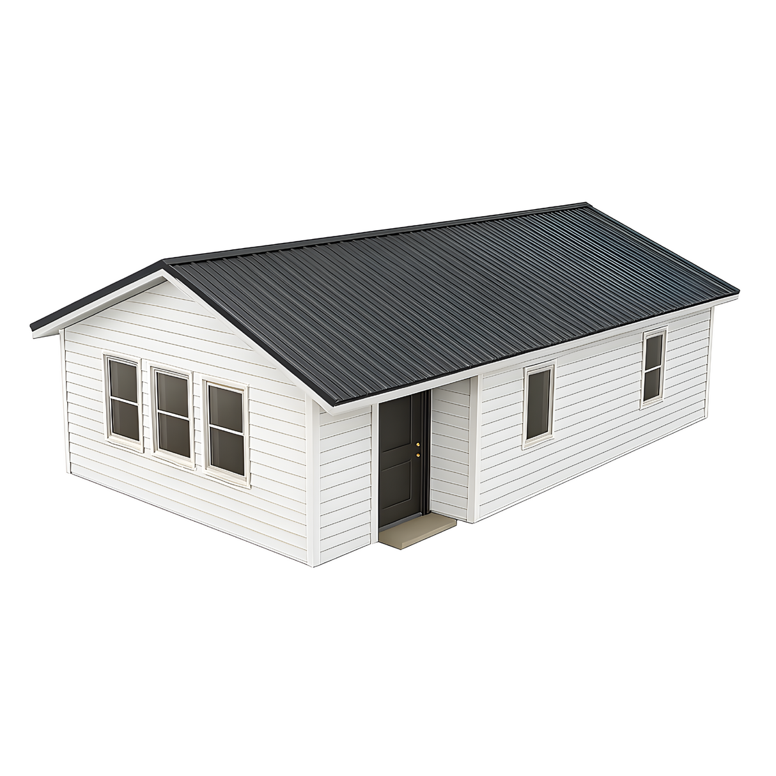AbodeMOD ADU Shell | Modern 2 Bedroom, 1 Bath – 560 Sq Ft | Made from ThermaSteel
Couldn't load pickup availability
Delivery and Shipping
Delivery and Shipping
Abode Mod Products can be shipped via standard methods using carriers such as UPS, FedEx, and USPS. Very large, heavy, or bulky items (like bathtubs and appliances) as well as large-quantity orders, may require oversized freight delivery, which can add an additonal shipping charge. Please contact us if you have any questions at 844-438-7674
Return Policy
Return Policy
You may return most items within 14 days of receipt as long as they are in original, unopened packaging.Certain items are special-order and non-returnable.
If a return is approved, the refund will reflect: Full product value, Minus shipping charges, Minus any applicable restocking fees.
Orders that received bundle or promotional pricing will be recalculated at standard pricing if part of the order is returned. Any discount adjustments will be applied before refunding. Management reviews all cases individually.
Please contact us if you have any questions
The AbodeMOD 560 is a 560 square foot ADU shell kit designed with two bedrooms, one bathroom, and an efficient open living area. Built with ThermaSteel® insulated panels, the system delivers strength, energy efficiency, and faster build times compared to traditional construction. Each panel integrates structure, insulation, sheathing, and a vapor barrier in one step, creating a durable envelope that is mold resistant, fire resistant, and compliant with modern building codes.
The AbodeMOD 560 is a compact ADU shell kit built with ThermaSteel® insulated panels. It assembles quickly, delivers outstanding thermal efficiency, and arrives ready for your contractor to finish with windows, doors, roofing, and interiors.
- Faster, cleaner build than stick framing
- Structure + insulation from day one
- Customize finishes to your budget and style
- Compliant with IBC/ICC & ASHRAE 90.1
- Continuously insulated, thermally broken, air-tight
- Four-in-one: structure, insulation, sheathing, barrier
- Up to 75% faster builds
- Backyard rental or in-law suite
- Guest house or downsizing cottage
- Home office or creative studio
- ThermaSteel® insulated wall panels (5.5") and roof panels (7.5")
- Factory shop drawings and assembly guidance
- Integrated steel framing, EPS insulation, pre-molded electrical chases
Note: Does not include foundation, windows/doors, roofing, MEP, finishes, or permits.
- Thermal efficiency R-28 to R-58
- Fire, mold, and mildew resistant
- Termite and pest proof
- High wind and seismic ratings
- No off-gassing or allergens
- Made with recycled content
- Compatible with stucco, siding, brick, stone
- Low sound transfer
| Description | Type | Density | R-Value | Thickness |
|---|---|---|---|---|
| Exterior walls & gable ends | xPanel | 1.0 pcf | R-51 | 5.5" |
| Interior load-bearing walls | iPanel | 1.0 pcf | R-51 | 5.5" |
| Interior non-load-bearing walls | iPanel 3.5HD | 1.5 pcf | R-28 | 3.5" |
| Roof system | rPanel | 1.0 pcf | R-58 | 7.5" |
- Living area: 560 sq ft
- Layout: 2 bedrooms, 1 bathroom; open kitchen/living zone
- Envelope: continuously insulated, thermally broken, air-tight
- System: pre-fabricated with rough openings, kings/jacks/sills/headers as required
🔒 Detailed floor plans and construction drawings are provided upon request to qualified buyers and partners.
- Two-bedroom layout optimized for compact footprint
- Panelized shell engineered to project criteria
- Support for permitting and local compliance
FAQ — What happens after the shell arrives?
-
Size



